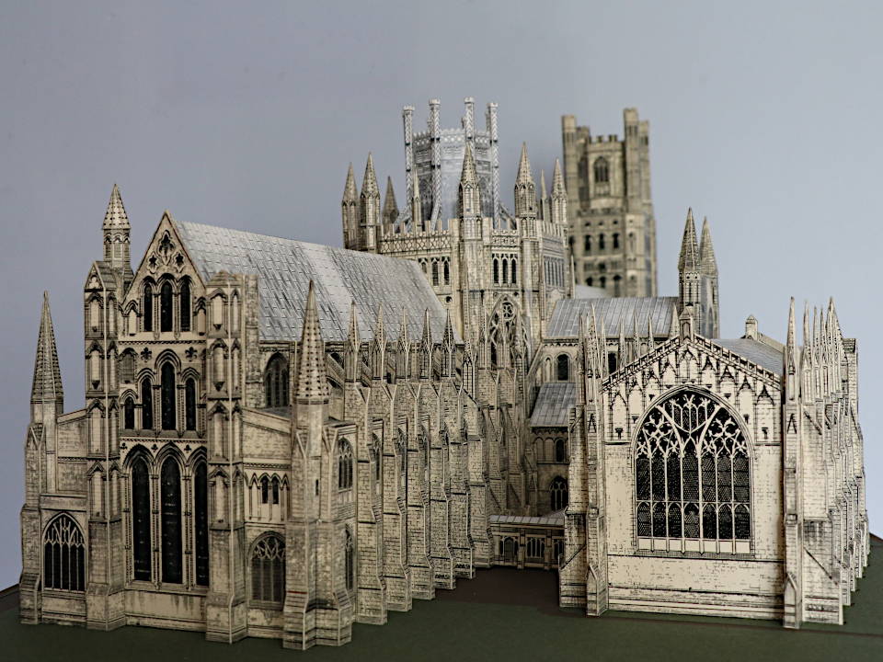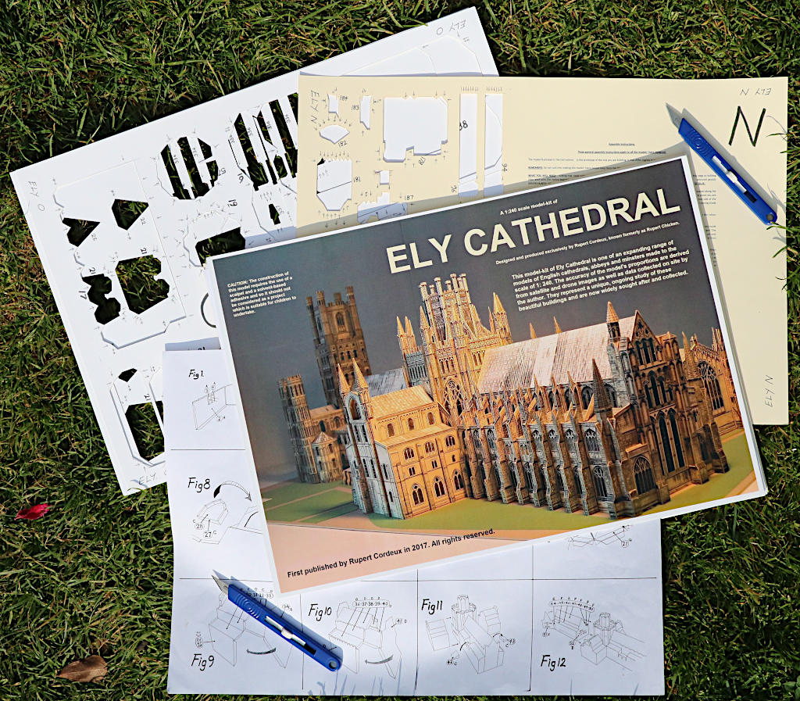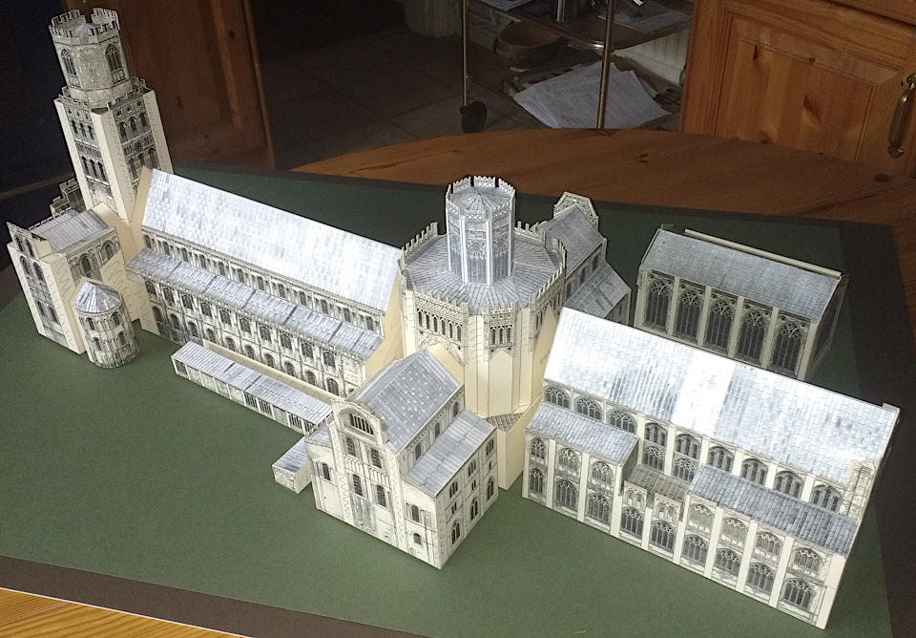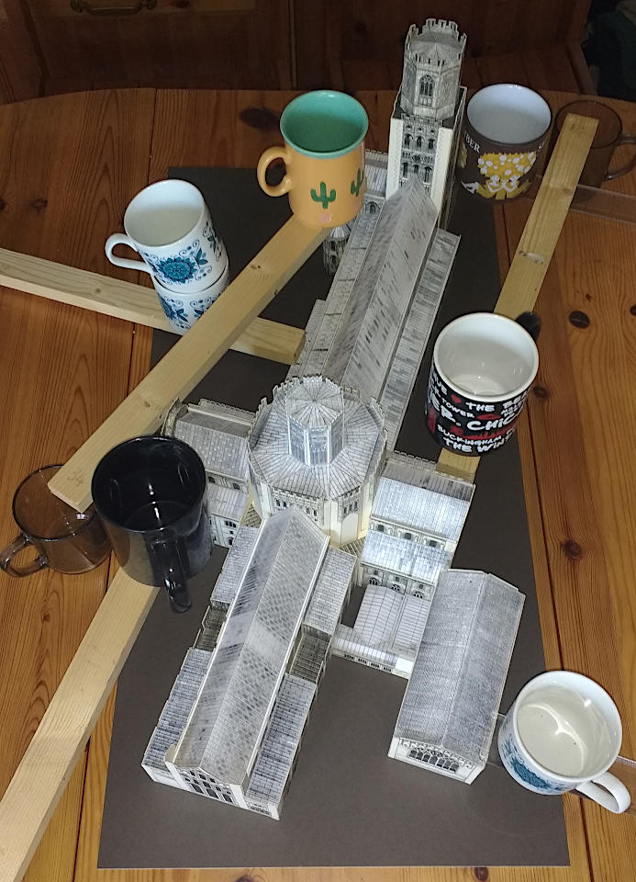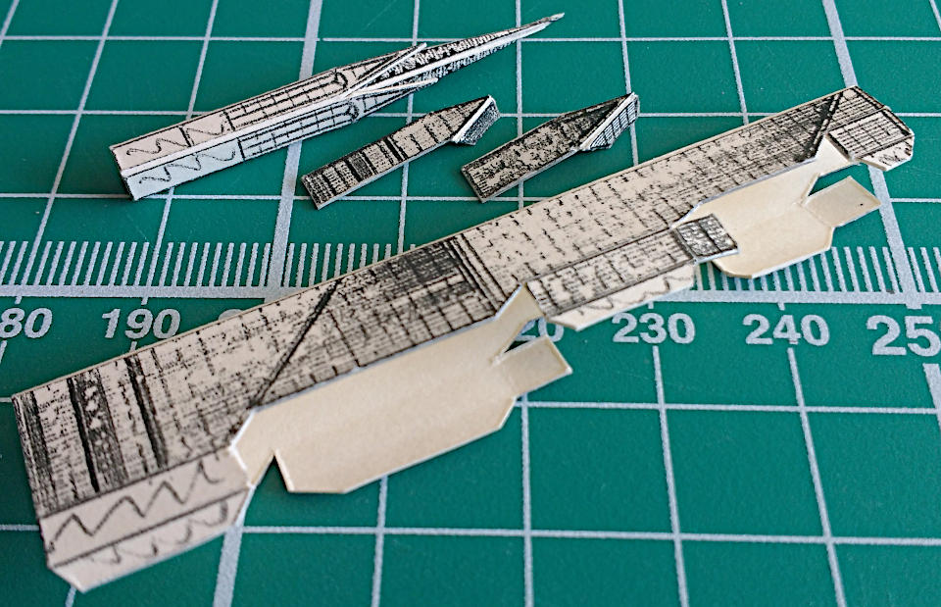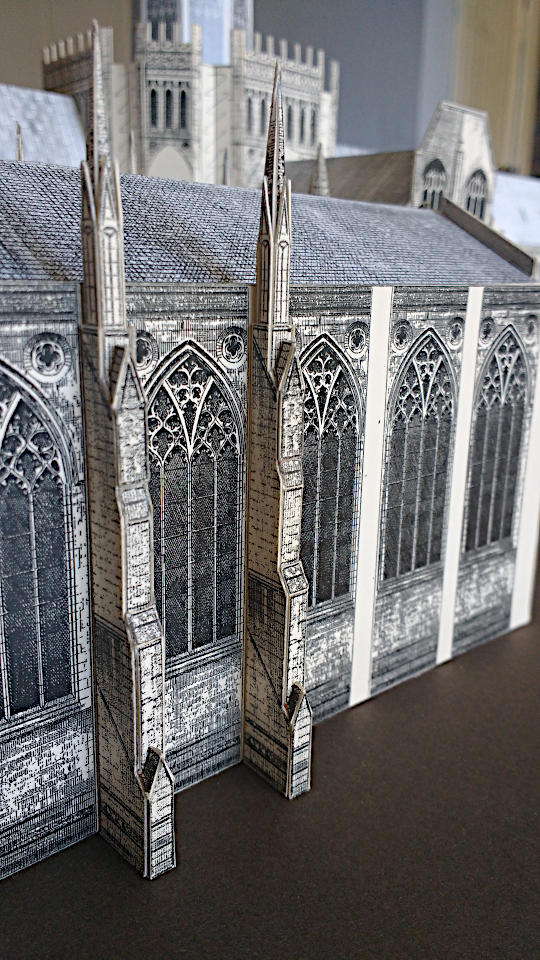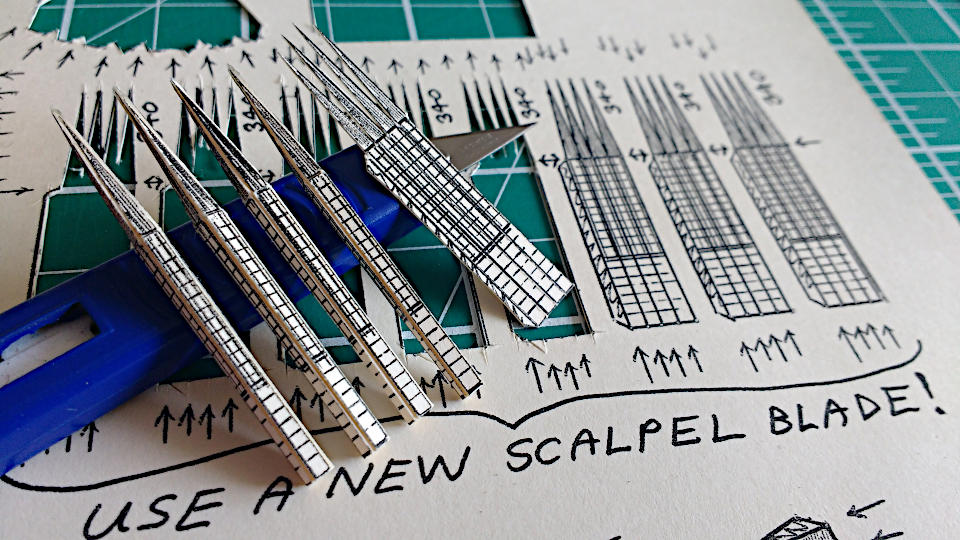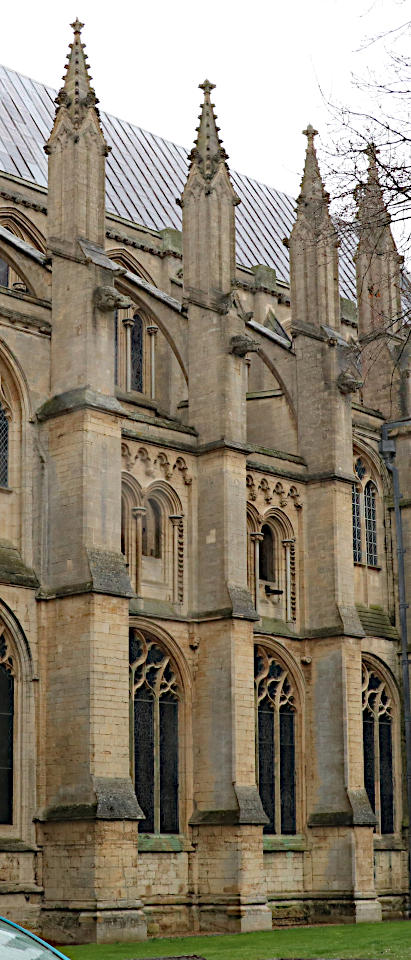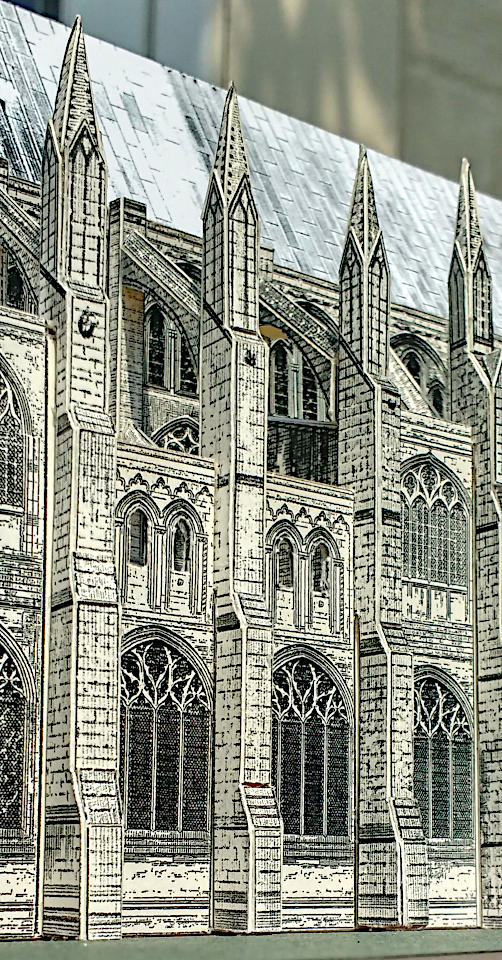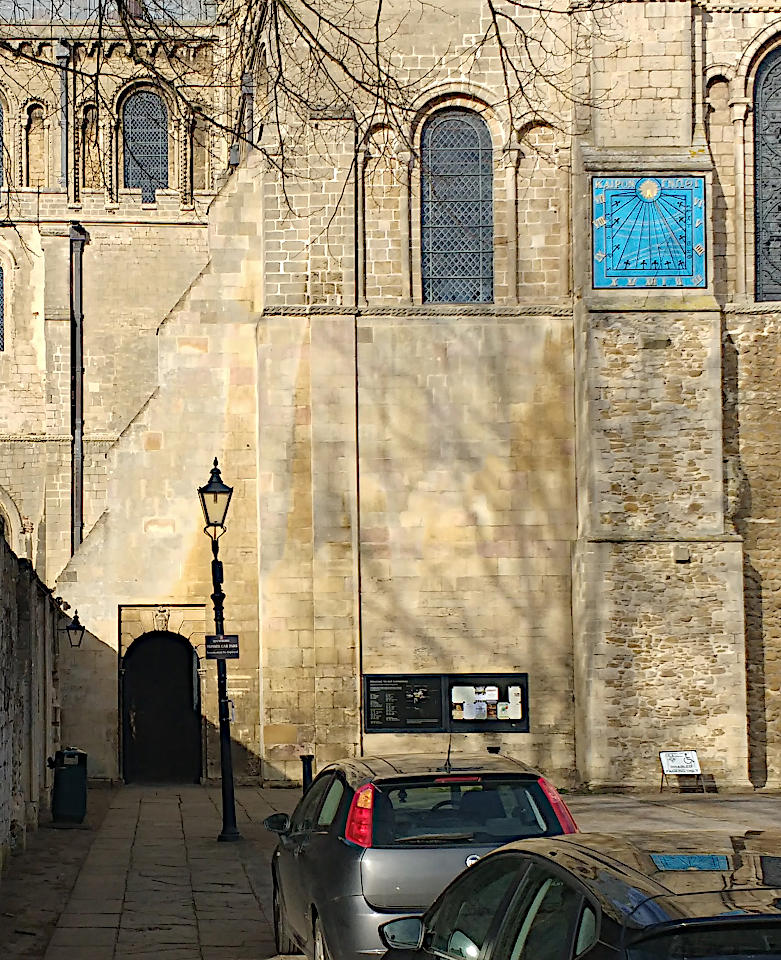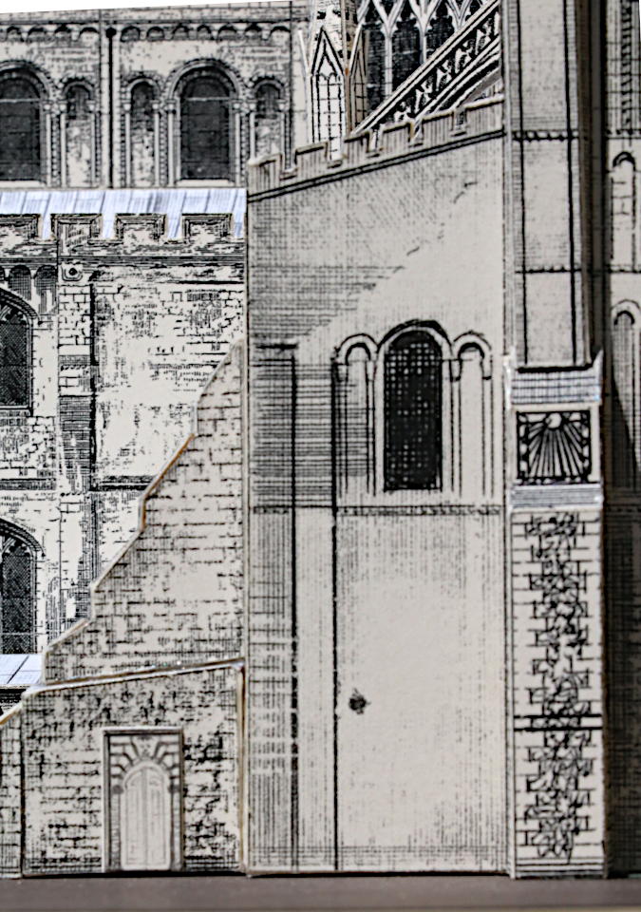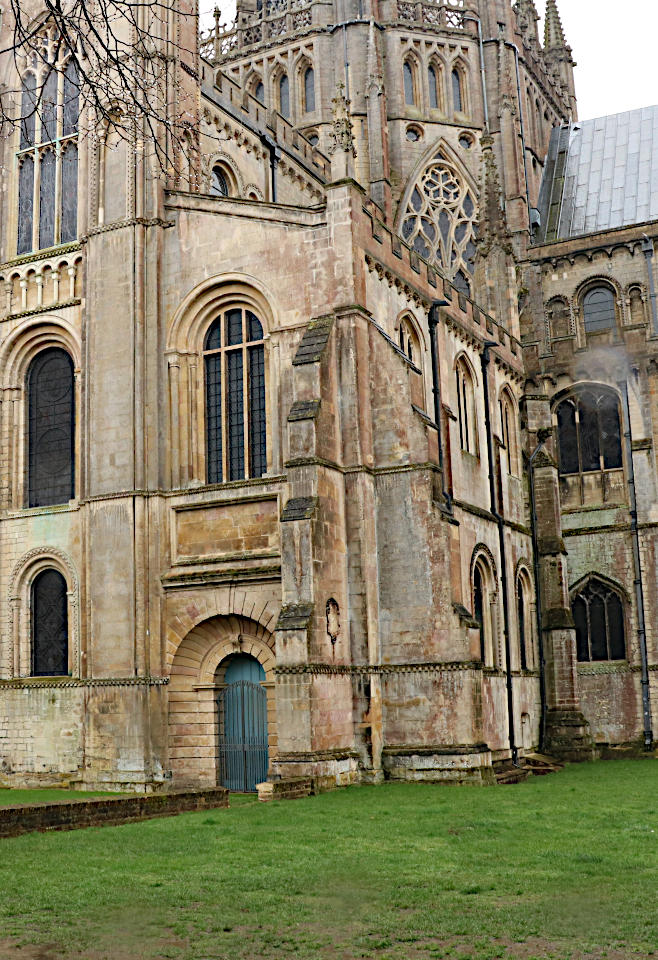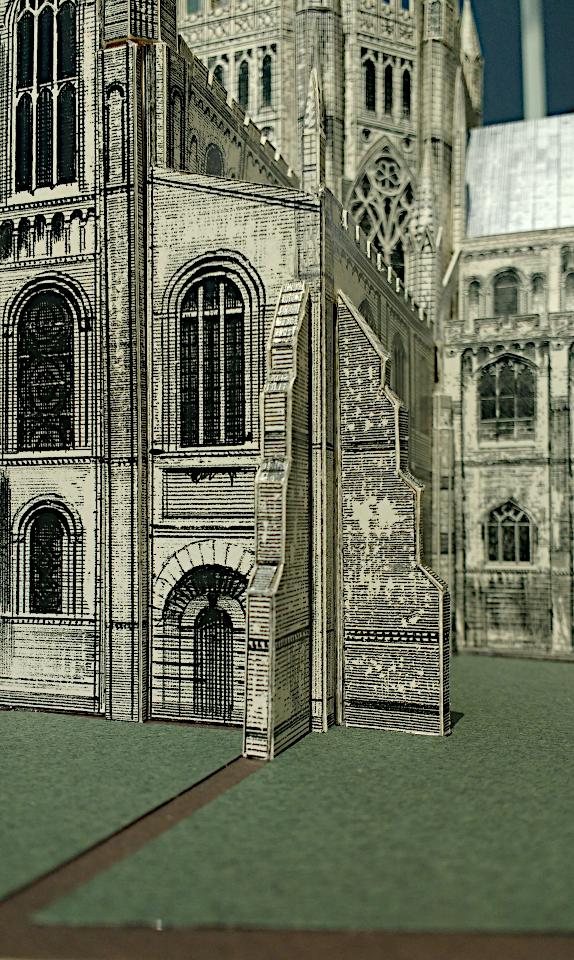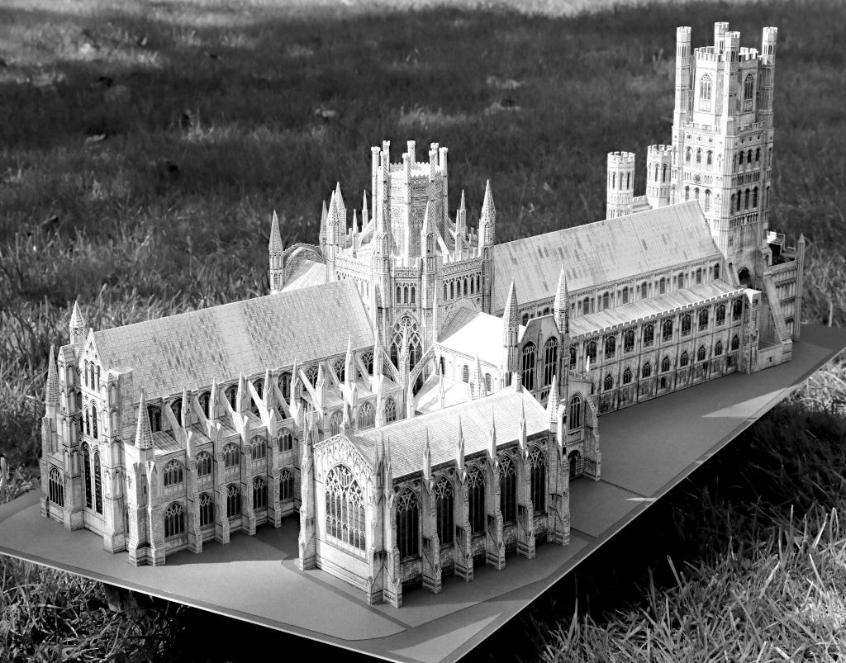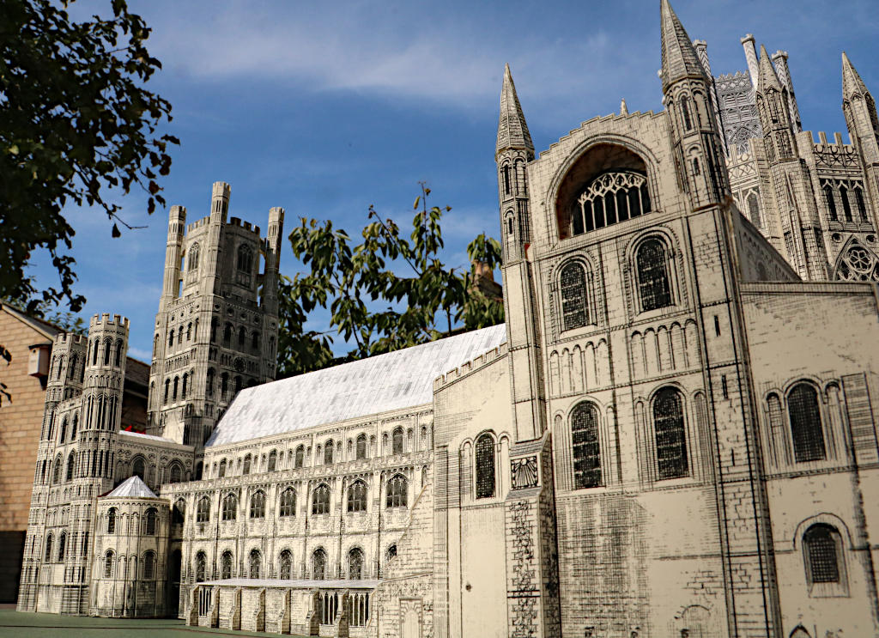The 'choir' windows.
This is the south side of the 'choir' (actual building, and model). In the very first part of
the model (Part number 1), don't forget (like I did!) to cut out the 4 'windows' (second row of
windows up from the ground, 'triforium level'). There is no glass in these - they are just holes
and the space behind them is exposed to the outside of the cathedral. I had to cut them out after
I'd partly assembled the model, which was difficult.
The equivalent windows on the north side of the choir also have no glass, but they do have
all the stone tracery, and are not intended to be cut out in the model. One tends to thnk
of the Cathedral as 'all constructed at once', but of course it wasn't. These windows
on the south and north, designed to let more light into the Presbytery, were part of modifications
in the fourteenth century.[*]
The generic instructions on Sheet N say that battlements and parapets are folded and glued so that
they are of double-thickness card, and are only cut out after the glue has set. These aren't marked
specifically on each piece, apart from the 'score line', so bear in mind that these very first
parts of the model have top top-edges to be folded over, glued, and cut into 'battlements'.
The missing door.
I'm not the first person to notice (see another easily-found site by someone else constructing this
same model), but the model is missing a door. This door (bottom left of the photos), just west of
the end of the South Transept, is used as
the main south entrance into the Cathedral. It enters what would have been part of the eastern
range of the cloisters (not much of which remain), and from there into the nave of the Cathedral.
Not wanting to risk spoiling the original artwork of the model with my virtually non-existent
artistic talents, I drew the door on some scrap card, and very lightly glued it on. I'm pleased
with the result - it seems about the right size, despite the perspective of the two photos
not being very similar. Note the blue sundial - perhaps I should colour it in on the model!
The missing pinnacle.
Maybe I am the first to notice this time: the model is missing a small pinnacle, on the
north-west corner of the North Transept - top-centre of the photos, with the two rather heavy
butresses lower down. I constructed the missing pinnacle out of scrap card, drawing some detail with
pencil similar to others in the model - it's only about 15mm tall. I see that my photo of the model
hides a pinnacle at the corner of the Octagon behind my 'new' pinnacle, in case you wonder why
you can't see that one.
This corner of the North Transept fell on 28th March 1699,
but was rebuilt under the direction of Sir Christopher Wren, including the door just to the
left of this corner, which has been said to be out of keeping with the rest of the Cathedral.[*]
One website writes (incorrectly) that this date was when the North-West transept fell (or
was taken down) - the date of this appears to be unknown, other than being earlier (fifteenth century).
The confusion can arise because the Cathedral has 4 transepts, the larger ones (at the 'crossing')
being usually called North and South, while the smaller ones at the west end are called North-West
(still largely ruined) and South-West.
